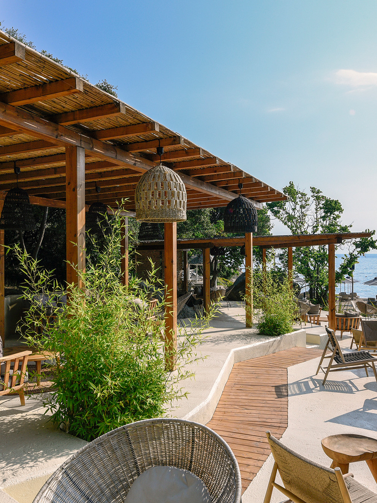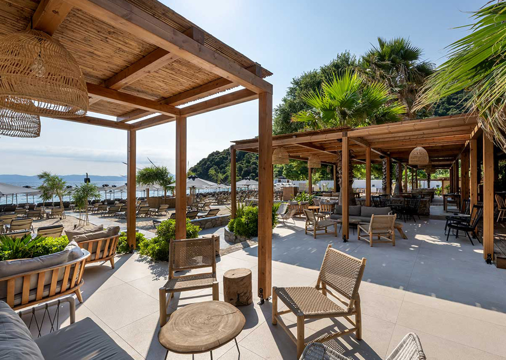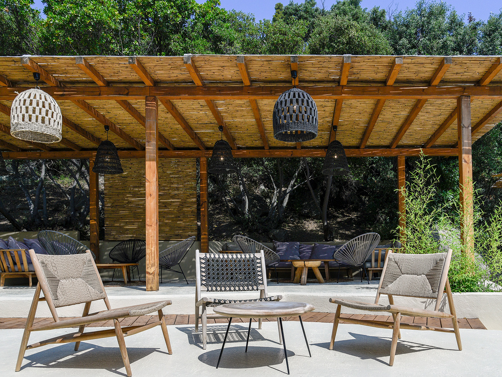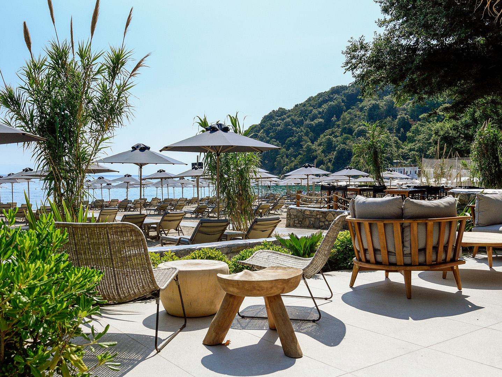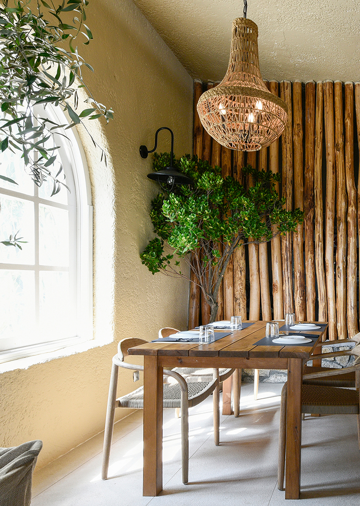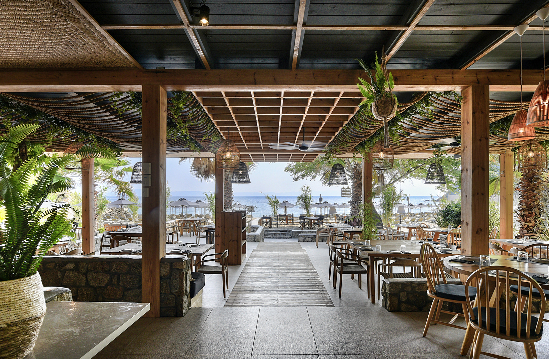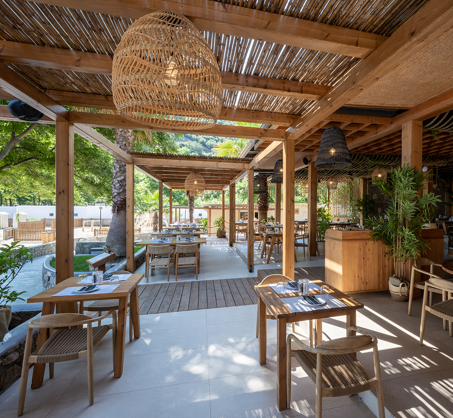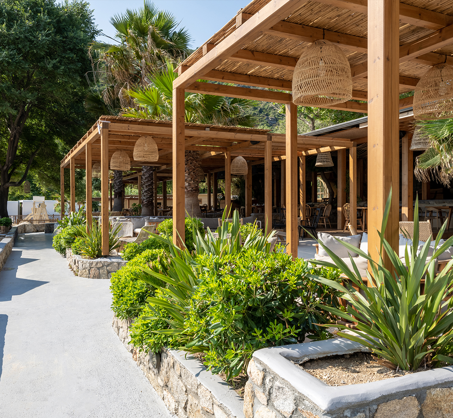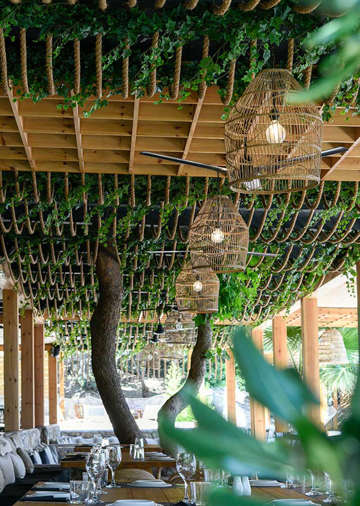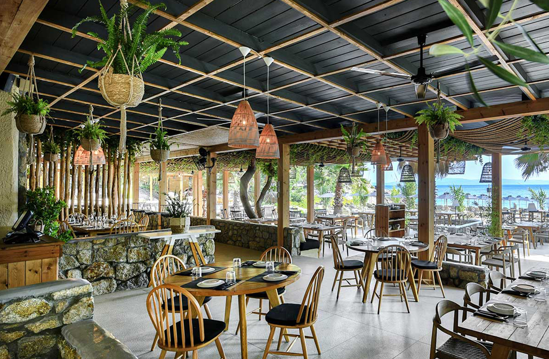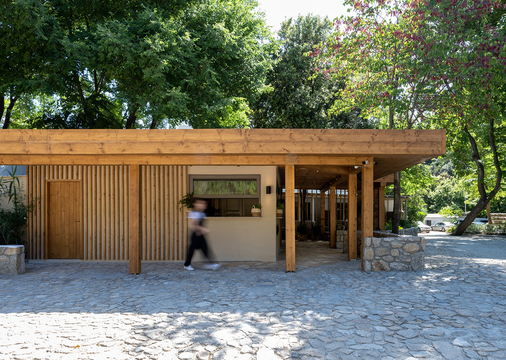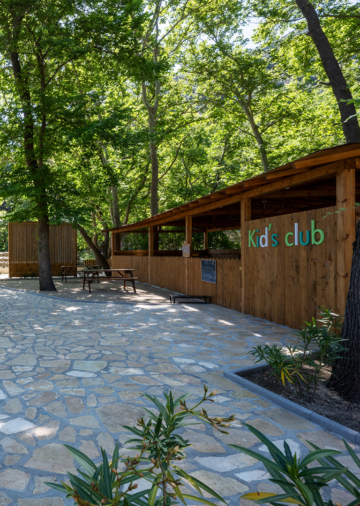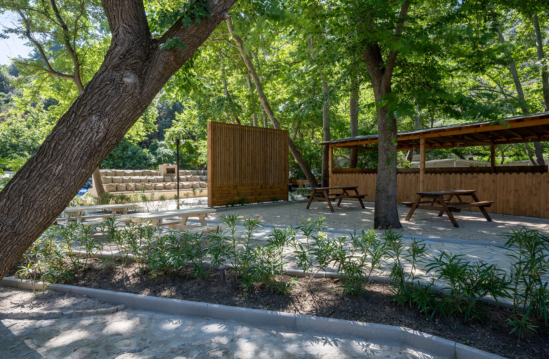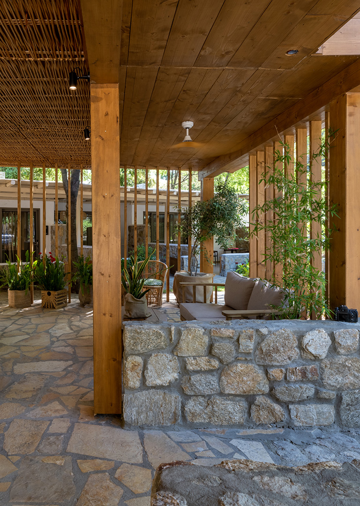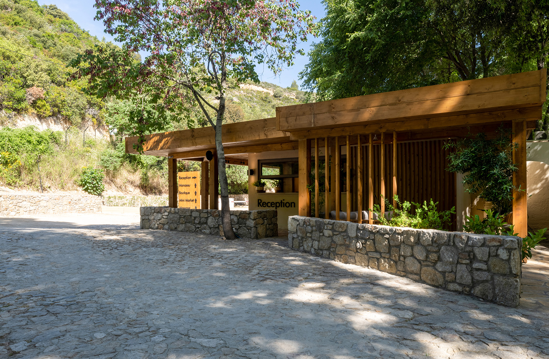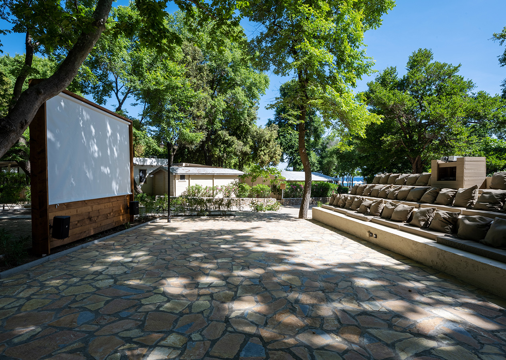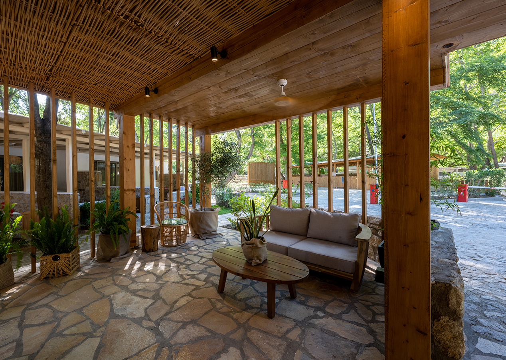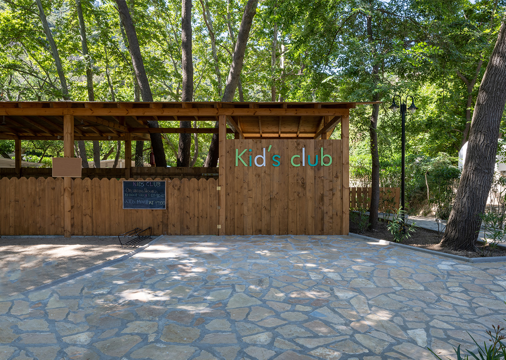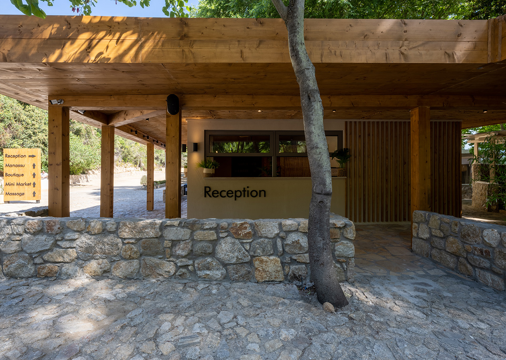BETWEEN THE TREES
2022-2023
Location: Chalkidiki, GreeceStatus: Work in progress
Lead architect: Anna Karatzovali
Design team: Vassia Papadaki, Eleftheria Pouloutidou
Photo credits: Yannis Konstantinidis / Studio YK | Nikos Vavdinoudis - Christos Dimitriou / studiovd.gr
TAKA+PARTNERS took over the complete renovation of “Αkti Oneirou Luxury Camping” bungalows, Manassu bar and restaurant, and the landscape of the plot, located in Sithonia, Chalkidiki. The design took into consideration the integration of the proposal with the surrounding nature and sea, the exploitation of natural light, aiming the activation of the users’ senses. Free and curved lines set walking routes and enhance connectivity. On the pergolas’ ceiling, plants, rope and wicker form dense and rare patterns that follow the geometry of walking and sitting zones. The transformation of the bungalows, to functional and hospitable dwellings, was extremely challenging due to their limited space. The use of large openings on the facades, the simple lines and the natural materials create a resting and tranquil environment that corresponds to the summer spirit of “Akti oneirou Luxury Camping”.
Akti Oneirou Luxury Camping is located in the green landscape of the peninsula of Sithonia, in front of the homonymous crystal-clear beach of Chalkidiki. The aim of the design was to create a new welcoming environment for the visitors and also develop new outdoor spaces in order to host the summery activities of the campers. The basic idea was to create new facilities with forms and material that integrate into the natural landscape. The optimization of the circulation as well as the safety of the customers were primary principles for the new design. The new layout for the reception area suggests welcoming service and waiting areas to the visitors. An outdoor area across the reception is developed in order to accommodate the multiple activities that take place at the campsite. A small outdoor cinema as well as a new children’s corner are designed in an L shape in order to create a common square that will host all the outdoor events. The reception area is integrated with the area of outdoor activities through crossing paths and common morphological design principles.

